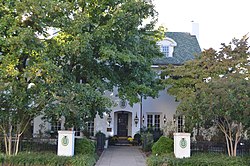Agnew Hunter Bahnson House
Agnew Hunter Bahnson House | |
 Spring Street entrance | |
| Location | Jct. of W. Fifth and Spring Sts., Winston-Salem, North Carolina |
|---|---|
| Coordinates | 36°5′54″N 80°15′12″W / 36.09833°N 80.25333°W |
| Area | less than one acre |
| Built | 1920 |
| Architect | Northup, Willard C. |
| Architectural style | Colonial Revival, English Cottage |
| NRHP reference No. | 01000375[1] |
| Added to NRHP | April 12, 2001 |
The Agnew Hunter Bahnson House is a historic house located at Winston-Salem, Forsyth County, North Carolina.
Description and history[edit]
It was designed by architect Willard C. Northup and built in 1920. It is a large two-story, asymmetrical, stuccoed English Cottage style dwelling with a Colonial Revival interior. It has a cross-gable roof with a hipped roof over a long wing. It was built by Agnew Hunter Bahnson, one of Winston-Salem's most prominent industrialists.[2]
It was listed on the National Register of Historic Places on April 12, 2001.[1]
References[edit]
- ^ a b "National Register Information System". National Register of Historic Places. National Park Service. July 9, 2010.
- ^ Laura A. W. Phillips (May 2000). "Agnew Hunter Bahnson House" (pdf). National Register of Historic Places - Nomination and Inventory. North Carolina State Historic Preservation Office. Retrieved 2014-11-01.
Categories:
- Houses on the National Register of Historic Places in North Carolina
- Colonial Revival architecture in North Carolina
- Houses completed in 1920
- Houses in Winston-Salem, North Carolina
- National Register of Historic Places in Winston-Salem, North Carolina
- Forsyth County, North Carolina Registered Historic Place stubs




