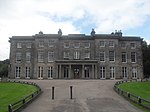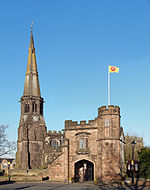Wigan Town Hall
| Wigan Town Hall | |
|---|---|
 Wigan Town Hall | |
| Location | Wigan |
| Coordinates | 53°32′42″N 2°37′48″W / 53.5451°N 2.6299°W |
| Built | 1903 |
| Architect | Briggs and Wolstenholme |
| Architectural style(s) | Baroque style |
Listed Building – Grade II | |
| Designated | 11 July 1983 |
| Reference no. | 1384483 |
The new Town Hall is a former technical college in Library Street, Wigan, England which was converted into a municipal facility in 1990. It is a Grade II listed building.[1]
History[edit]
The building, which was designed by Briggs and Wolstenholme in the Baroque style, was opened by the Countess of Crawford as the Wigan Mining and Technical College in 1903.[1] The design included a porch with large Ionic order columns and frieze above with the words "Mining Technical College".[1][a] The design also included four turrets with cupolas at roof level.[2] An extension was added in 1929.[3] After expanding into new areas such as building and the arts, the college became known as Wigan College of Technology.[3] The college needed larger premises to accommodate this expansion and secured new facilities in Walkden Avenue in 1990.[4] This enabled the vacated building in Library Street to be converted into a municipal facility to replace the aging old Town Hall at the corner of King Street and Rodney Street.[3] The newly-converted facility was officially opened as the new headquarters of the Wigan Metropolitan Borough Council by the Princess of Wales on 25 November 1991.[5] She unveiled a commemorative plaque and then had lunch with civic leaders.[5]
In late 2008, the red terracotta facade was carefully repaired to stop pieces from breaking away.[6] Then, a more extensive restoration of the town hall, to a design by GT3 Architects[7] and undertaken by ISG Construction at a cost of £7.2 million, was completed in 2016.[8] The restoration work involved changes to the interior layout to create an open-plan environment: it also included removal of ceilings to reveal original cornices, conservation of the original flooring and repairs to decorative tiling.[9] During the work the contractors discovered a hidden network of tunnels, thought to be part of a heating system, as well an ornate mosaic floor and an antique stained glass window.[10]
Important works of art in the town hall include a painting by George Earl depicting Victorians departing by train from King's Cross Station on a journey to Scotland.[11] One of the function rooms displays copies of ten Royal charters that the town has received since it was granted borough status in 1246.[6]
See also[edit]
References[edit]
Notes[edit]
Citations[edit]
- ^ a b c d Historic England. "Town Hall (formerly Wigan and District Mining and Technical College) and railings (1384483)". National Heritage List for England. Retrieved 22 April 2020.
- ^ "Wigan Town Trail" (PDF). Winged Wheels. p. 39. Retrieved 22 April 2020.
- ^ a b c "History of Wigan Town". Metropolitan Borough of Wigan. Archived from the original on 6 June 2007. Retrieved 22 April 2020.
- ^ "Wigan Centres". Wigan and Leigh College. Retrieved 22 April 2020.
- ^ a b "Royal Visits to Wigan" (PDF). Wigan Council. Retrieved 6 August 2020.
- ^ a b "Wigan all set for a facelift". Glasgow Evening Times. 23 September 2008. Retrieved 6 August 2020.
- ^ "Wigan Town Hall". GT3 Architects. Retrieved 6 August 2020.
- ^ "ISG takes Wigan Town Hall back to the future". Construction Index. 11 July 2013. Retrieved 6 August 2020.
- ^ "Construction awards shortlist revealed". Place North West. 5 April 2017. Retrieved 6 August 2020.
- ^ "Victorian tunnels found during £6m revamp of Wigan Town Hall". BBC. 17 May 2014. Retrieved 6 August 2020.
- ^ Earl, George (1875). "Going North". Art UK. Retrieved 6 August 2020.




